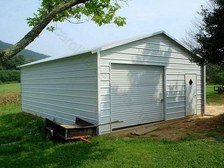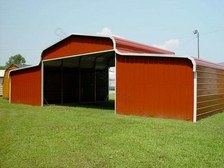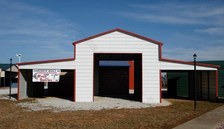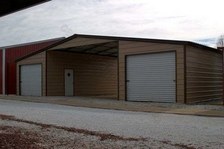Steel Buildings
Enclosed Custom Steel Buildings by Tampa Sheds
When it comes to durability, functionality, and aesthetic appeal, our custom steel buildings are second to none. Designed to withstand the harshest conditions and provide long-lasting protection for your valuables, these buildings are both a practical and elegant solution for a variety of needs.
Design your own Steel Building! Visit the "Steel Building Builder" under our Products tab to customize your own.
Visit our "Current Inventory" section to see more photos of recent jobs. Typically these are located towards the end of the inventory list, after the shed listings, as the list is based on building size from small to large.
Take a look at some of our recent jobs:
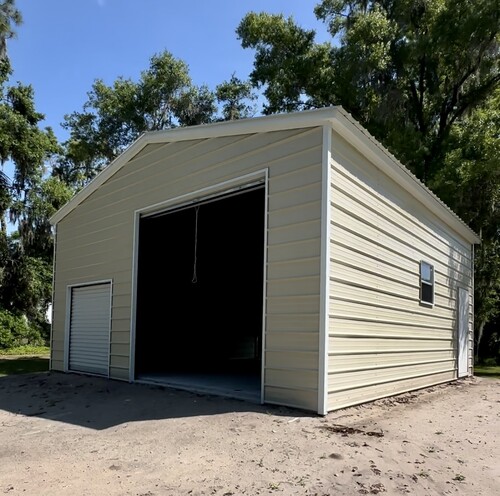
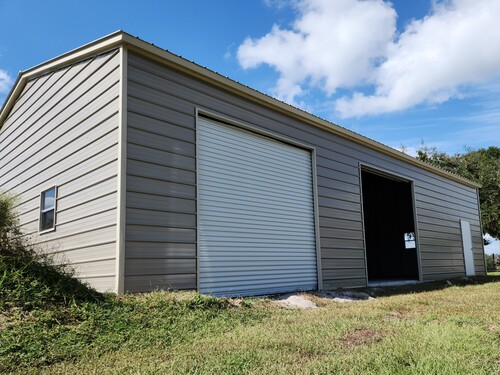
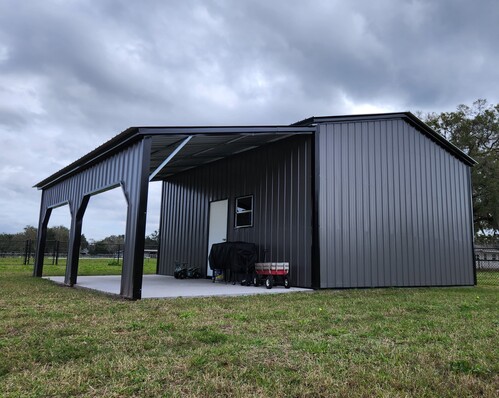
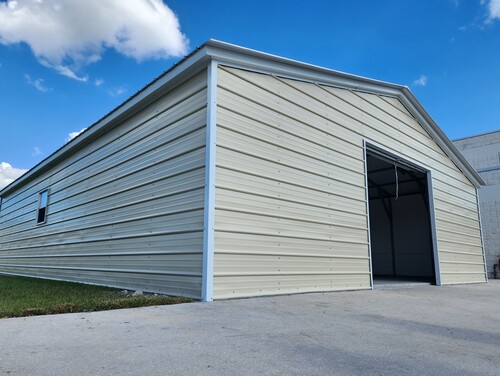
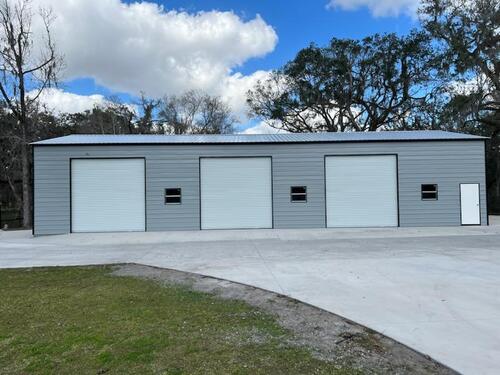
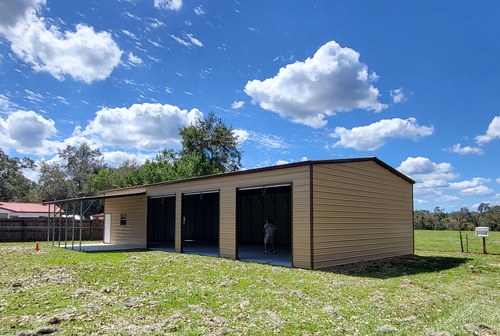
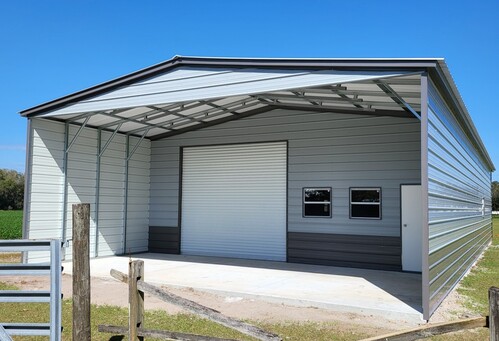
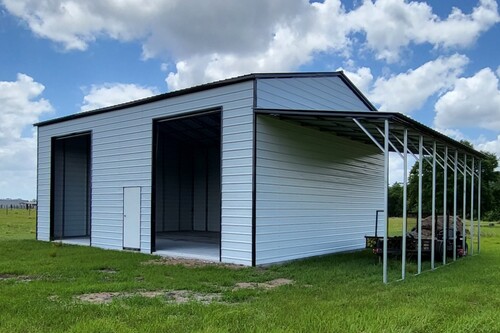
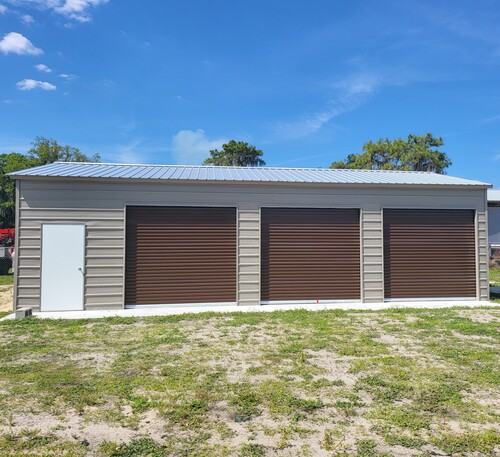
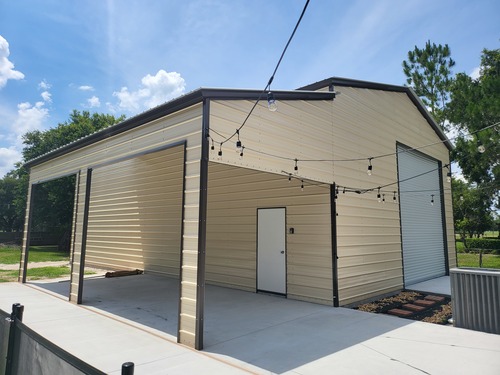
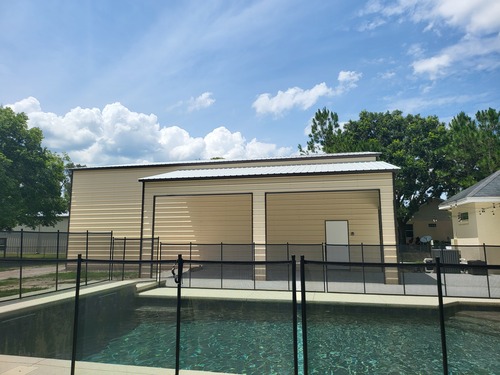
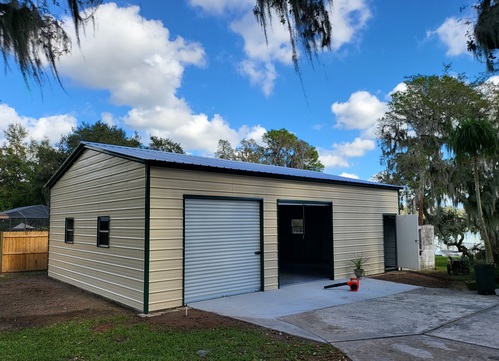
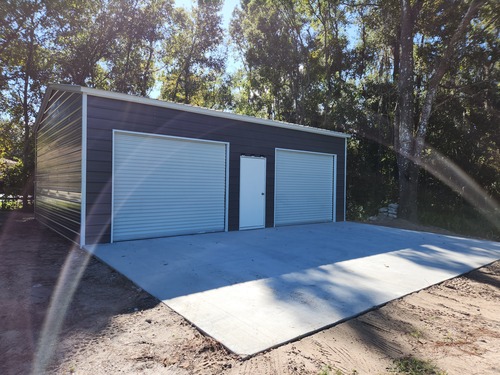
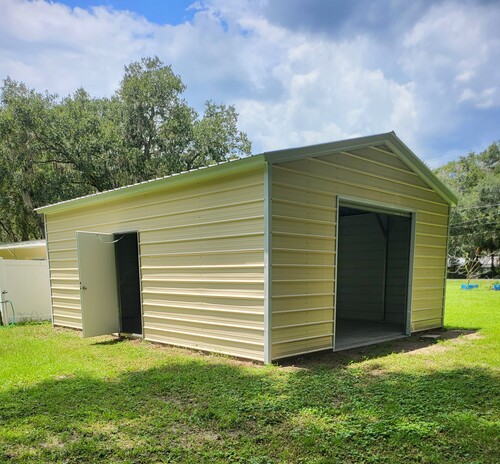
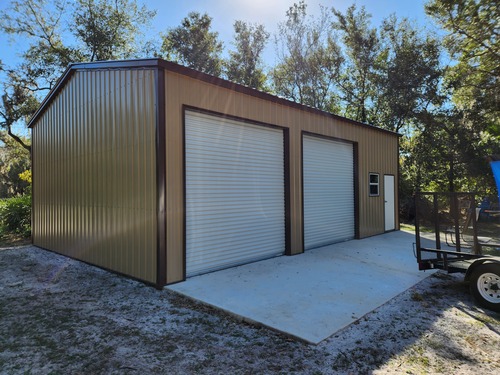
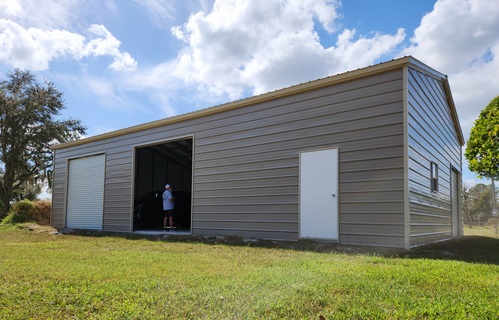
Glossary: CCI1 CCI2 Colors Available
(*NOTE: Web Pricing is subject to change without notice. Call your local Dealer to confirm current pricing )
A garage is a fully enclosed unit available in Regular, Boxed Eve, or Vertical Roof styles. A typical garage unit will include a combination of garage doors, walk-in doors, and windows. These units can be fully customized to allow for vertical siding, side entries, partitions, and much more.
For pricing call your local Tampa Sheds Dealer.
MoreCarolina Horse Barns are available in Regular style only. The center section is a Regular style unit the length and width of the customer’s choice. Each outer section is a Regular style lean-too, which can be manufactured up to 12’ wide and as long as the customer chooses. The units are connected together on-site to create a finished barn appearance. Barn units can be customized to allow for feed rooms, horse stalls, enclosed storage, and much more.
For pricing call your local Tampa Sheds Dealer.
MoreCarolina Barns are available in Boxed Eve and Vertical Roof styles. The center section is a Boxed Eve or Vertical Roof unit the length and width of the customer’s choice. Each outer section is a Boxed Eve or Vertical Roof style lean-too, which can be manufactured up to 12’ wide and as long as the customer chooses. The lean-too units connect below the center unit roof line to create a classic barn appearance. Barn units can be customized to allow for feed rooms, horse stalls, enclosed storage and much more.
For pricing call your local Tampa Sheds Dealer.
MoreSeneca Barns are available in Boxed Eve and Vertical Roof styles. The center section is a Boxed Eve or Vertical Roof unit the length and width of the customer’s choice. Each outer section is a Boxed Eve or Vertical Roof style lean-too, which can be manufactured up to 12’ wide and as long as the customer chooses. The lean-too units are sleeved to the center unit roofline to create a streamlined barn appearance. Barn units can be customized to allow for feed rooms, horse stalls, enclosed storage, and much more.
For pricing call your local Tampa Sheds Dealer.
More